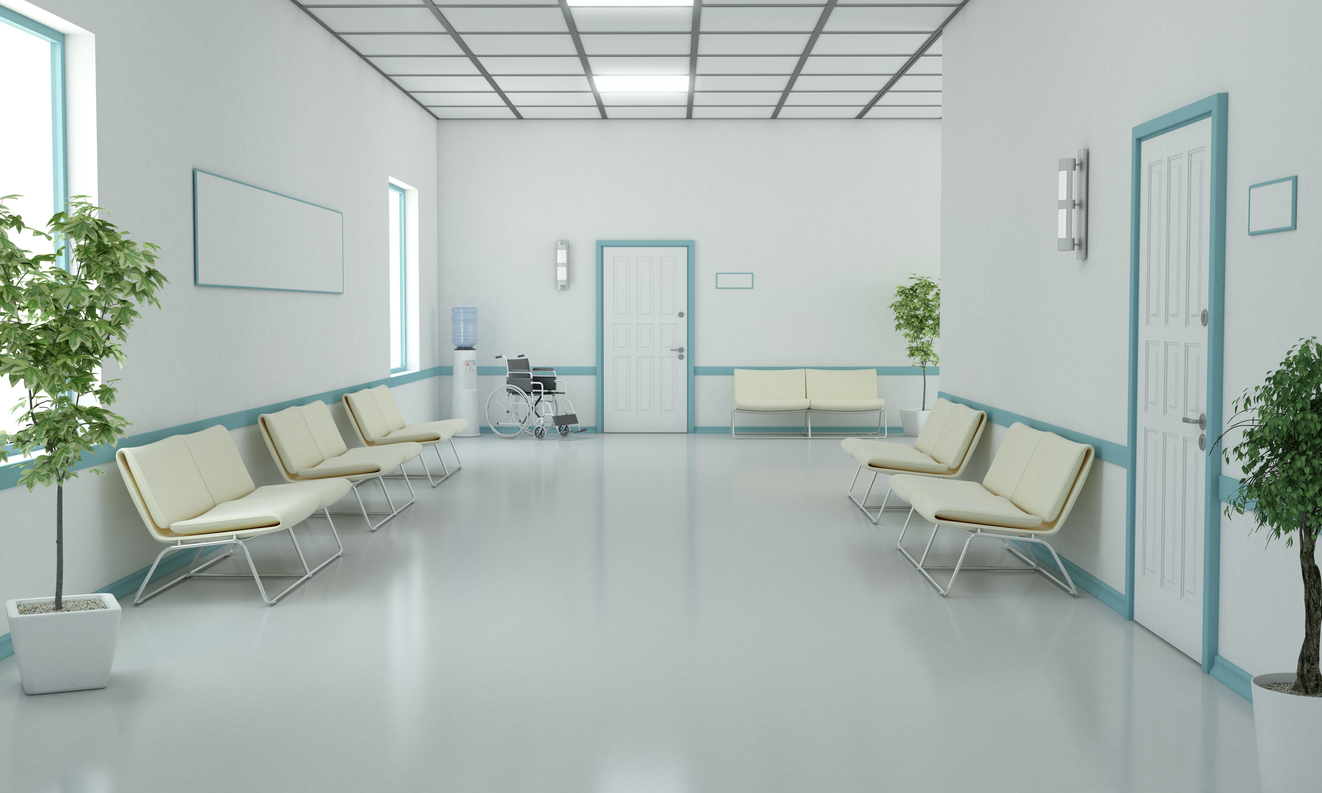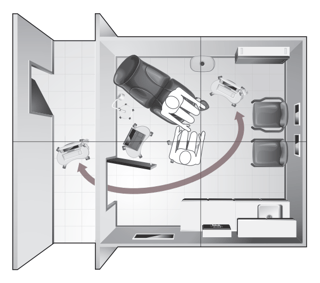In designing the workflow of exam/treatment areas, the patient’s safety and comfort are top considerations. Additionally, easily accessing electronic health records (EHR) and diagnostic equipment will help with the efficiency of each visit, ultimately creating a better experience for the patient.
Midmark, a medical equipment manufacturer, has created a presentation that illustrates these priorities in six treatment center workflow designs. These workflow designs are described below.
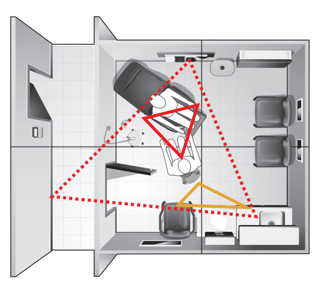 Traditional
Traditional
This traditional workflow design accommodates separate zones for the interview and exam in a standard 10’ x 10’ space.
-
Reversed entry door provides privacy to the exam table. The exam table is angled from the corner, allowing the patient to be approached from three sides.
-
The interview chair and desk are to the right of the entrance. Medical records are outside the exam room.
-
Visitors’ chairs line the wall away from the exam area.
-
Dressing nook stands in the corner.
-
Diagnostic equipment is mounted next to the table, defining the area as specific for the exam.
Traditional with Computer Work Zone
- This setup builds on the traditional workflow, but eliminates the need for the caregiver to leave the room for medical records.
- Setup is same as traditional with addition of computer workstation, to the right, for accessing EHR and other pertinent information.
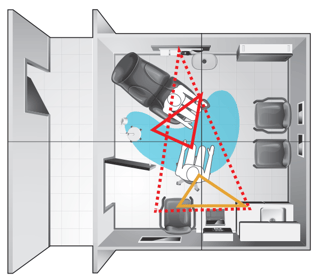
-
Visitors’ chairs on the opposite wall create a patient-centric interview area and exam area.
Traditional with Mobile Workstations
By using mobile workstations, this workflow design creates a more intimate exam setting.
-
Exam table placement is the same as the traditional.
-
The computer station (with access to EHR) and the diagnostic equipment are on mobile tables, placed where needed during the interview and the exam.
-
Visitors’ chairs and dressing nook placement create a visitors zone.
Cabinets mounted in place of the computer workstation enable quick access to supplies.
Care Zone and Visitor Zone
This workflow design creates two distinct zones making use of evolvedtechnology to better serve the patient in the same space as the traditional layout.
-
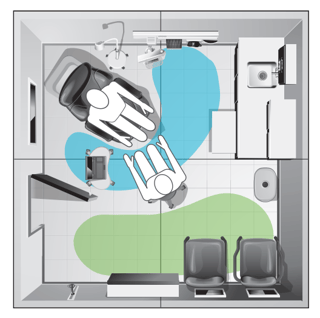 Visitors’ chairs and dressing nook are aligned on the wall to the right.
Visitors’ chairs and dressing nook are aligned on the wall to the right. -
The exam table is positioned to the left of the door with diagnostic equipment mounted to the left wall.
-
Instruments, supplies and a digital workstation are on mobile tables while the cabinet/sink stand is at the facing wall creating a secluded care area.
-
Incorporating a full function exam table with integrated scale enables the space to support all aspects of the visit, eliminating the need to change rooms.
Dual Access Design
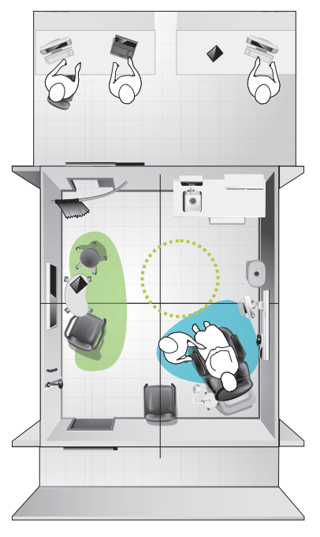 In addition to creating better workflow using a slightly larger space (10’ x 12’), this design allows room for integrating new technologies.
In addition to creating better workflow using a slightly larger space (10’ x 12’), this design allows room for integrating new technologies.
-
Primary entrance leads to digital consultation station
-
Exam table and mounted diagnostics align the right wall creating the care zone.
-
Back corner holds cabinets extending the care zone.
-
Second access can lead to administrative space.
Dedicated Consultation Zone
- With a larger area (12’ by 12’), this workflow design creates a full consultation space for more involved caregiver/patient interaction.
-
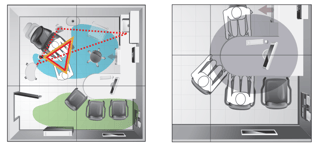 Exam table is positioned similarly to the traditional design, with inverted door for privacy, mobile diagnostic station, and mounted sink/cabinet for supplies.
Exam table is positioned similarly to the traditional design, with inverted door for privacy, mobile diagnostic station, and mounted sink/cabinet for supplies. -
Extra room is used to create a dedicated consultation station with circular table-desk and multiple chairs. Space can be equipped with display screens and other digital aids to enrich the consultation.
By taking advantage of new technologies and incorporating mobile workstations where sensible, you can create workflows that enhance the patient experience and level of care.
At CME we can help you realize any of these workflow recommendations from design to purchasing the equipment to installation and testing. We can even arrange a mock-up room if that will help in your decision-making process. Contact us to discuss your ideas.
About CME: CME Corp is the nation’s premier source for healthcare equipment, turnkey logistics, and biomedical services, representing 2 million+ products from more than 2,000 manufacturers.
With two corporate offices and 35+ service centers, our mission is to help healthcare facilities nationwide reduce the cost of the equipment they purchase, make their equipment specification, delivery, installation, and maintenance processes more efficient, and help them seamlessly launch, renovate and expand on schedule.

